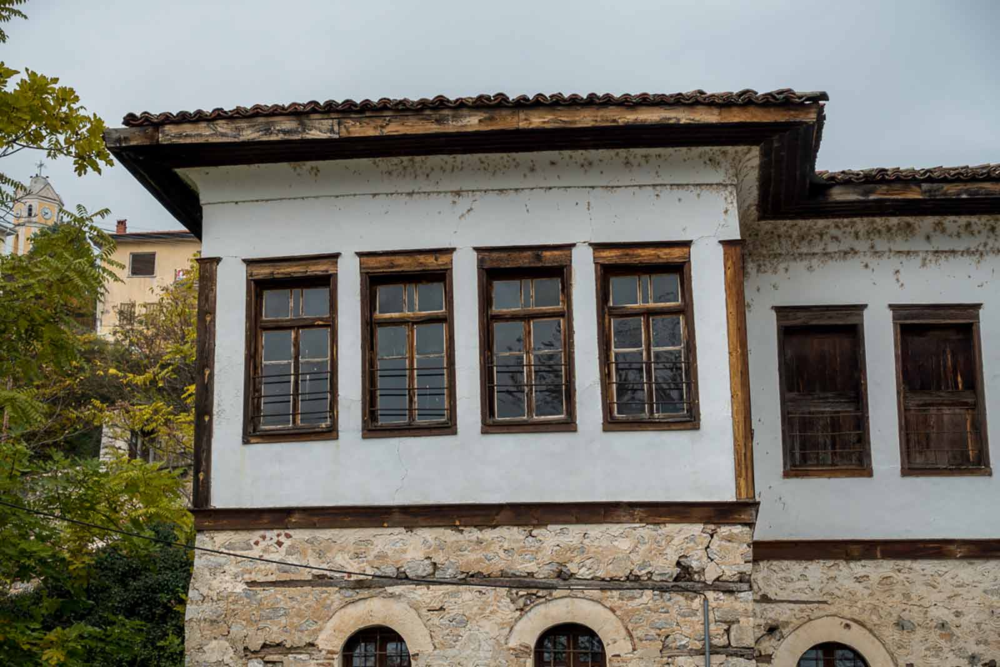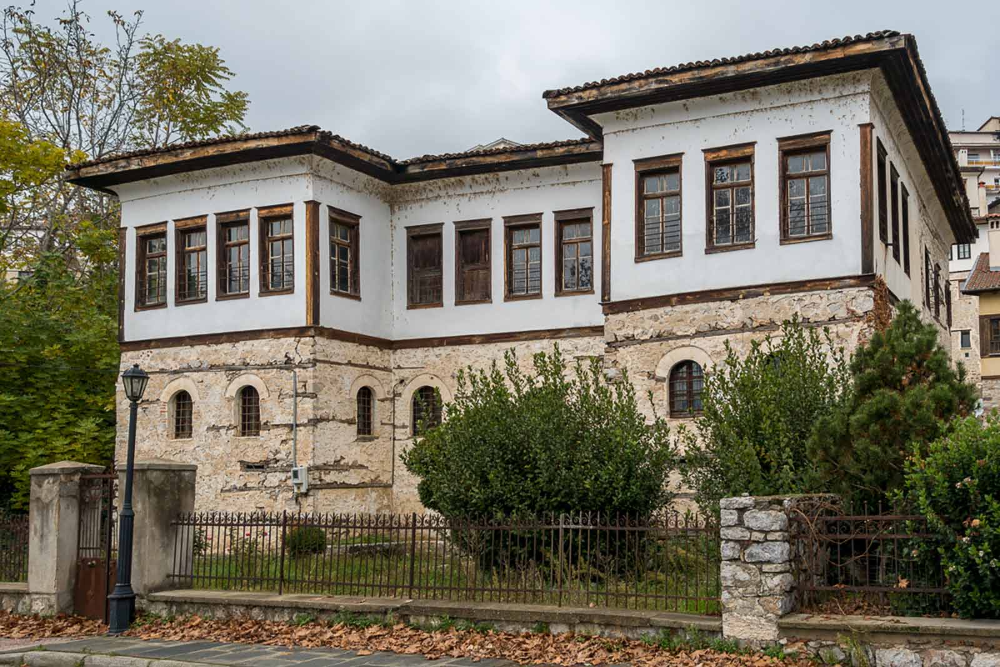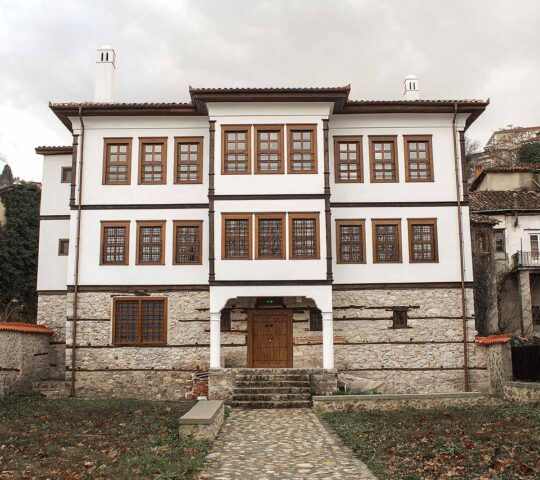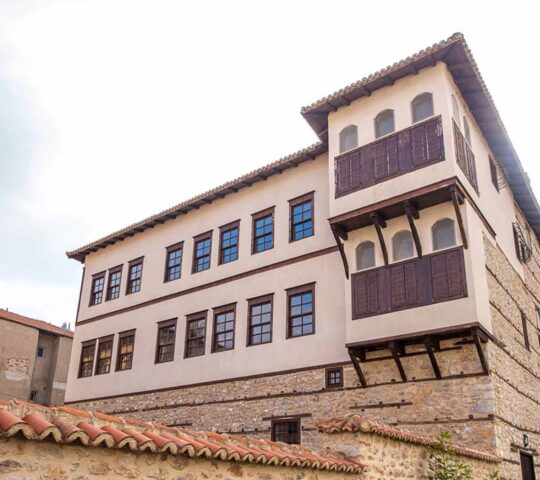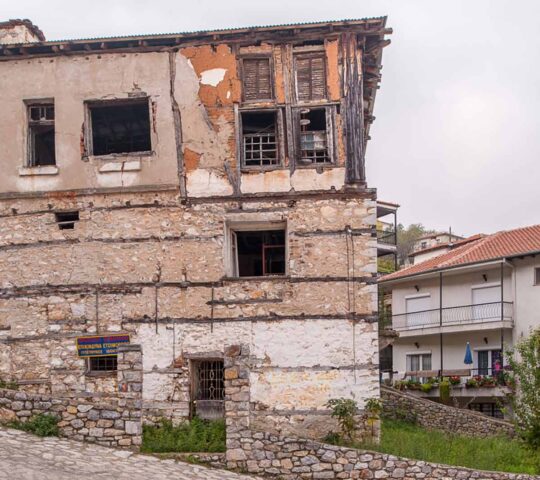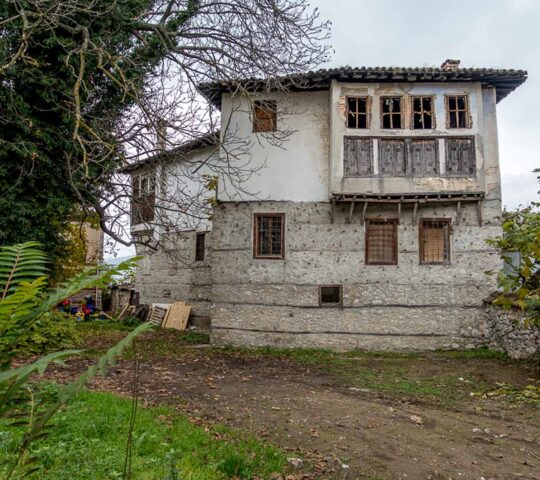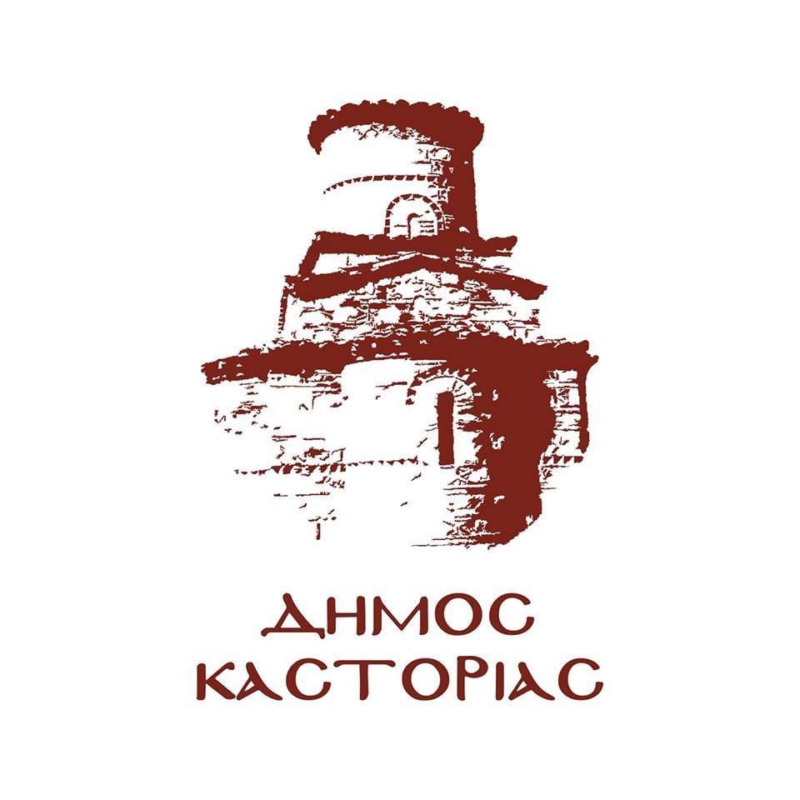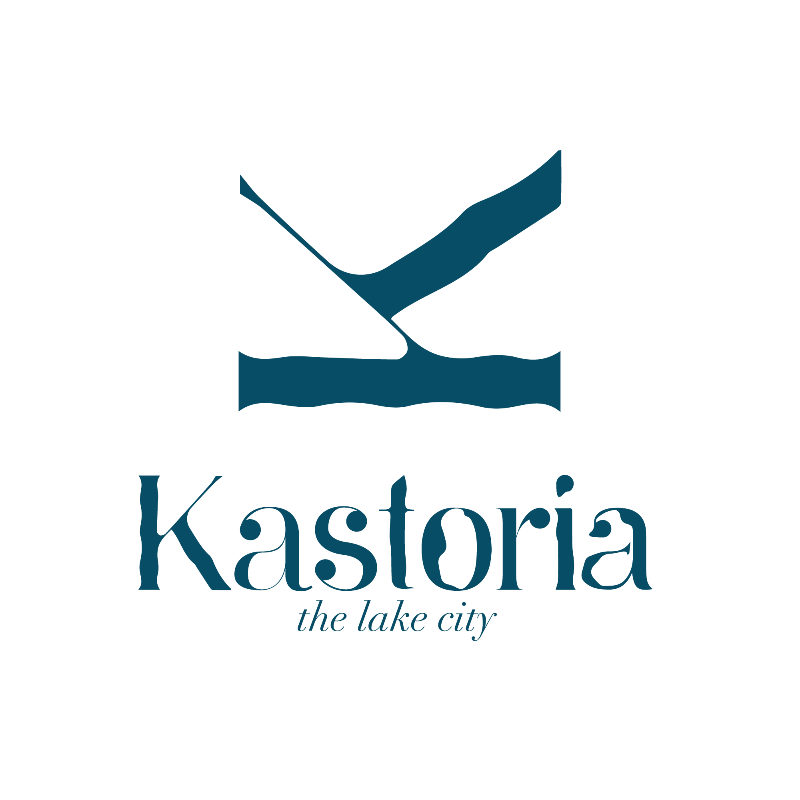Hightlight
-
 No Smoking
No Smoking
The visitor meets the mansion on the coastal road of Orestiada. The house belonged to the Skoutari family, built in 1770. Architecturally, it belongs to the second type of construction of houses that the visitor may encounter in the city of Kastoria, with the floor plan showing a Π-shaped reception area. The floor plan is inscribed on a neutral parallelogram, tending towards the square. The shape of the reception area becomes more obvious on the floor, where we can see its origin from type A, with a consolidation of the doxato and the sun porch. The ground floor openings are narrow and the first floor windows are arched, relatively small with the protection of railings. The second floor windows are notable for their larger size.
The main entrance to the building is on the south side between the two basements which ends in a wooden staircase leading to the internal gallery which communicates with the winter rooms on the first floor. At the end of the gallery there is a raised gazebo as a place for the women to stay for their winter work. The second floor is dominated by the doxato or doxatos (central reception area) with its magnificent view of the lake.



