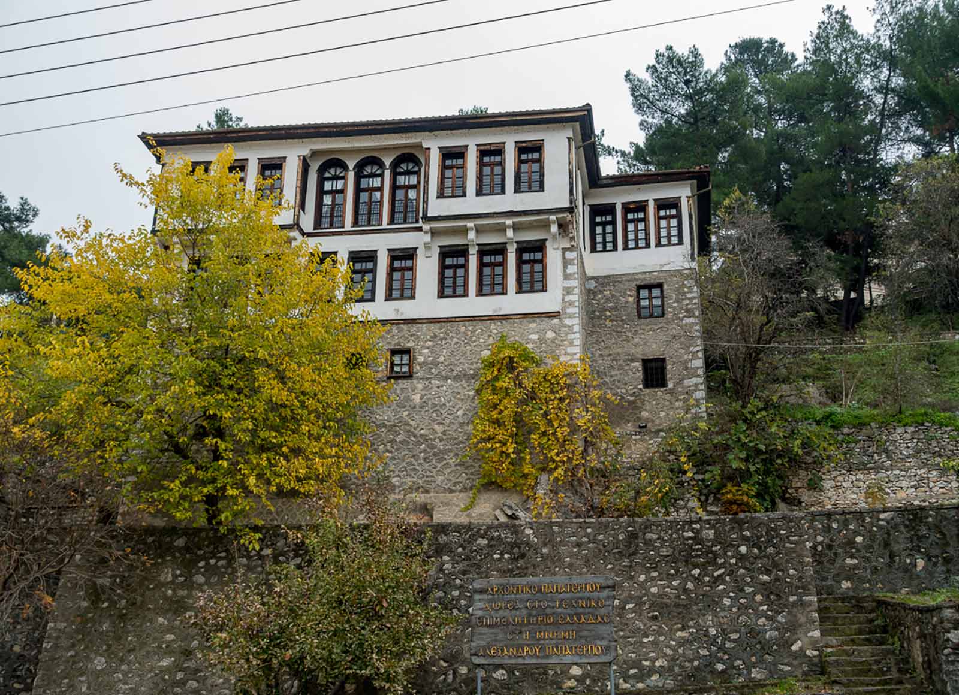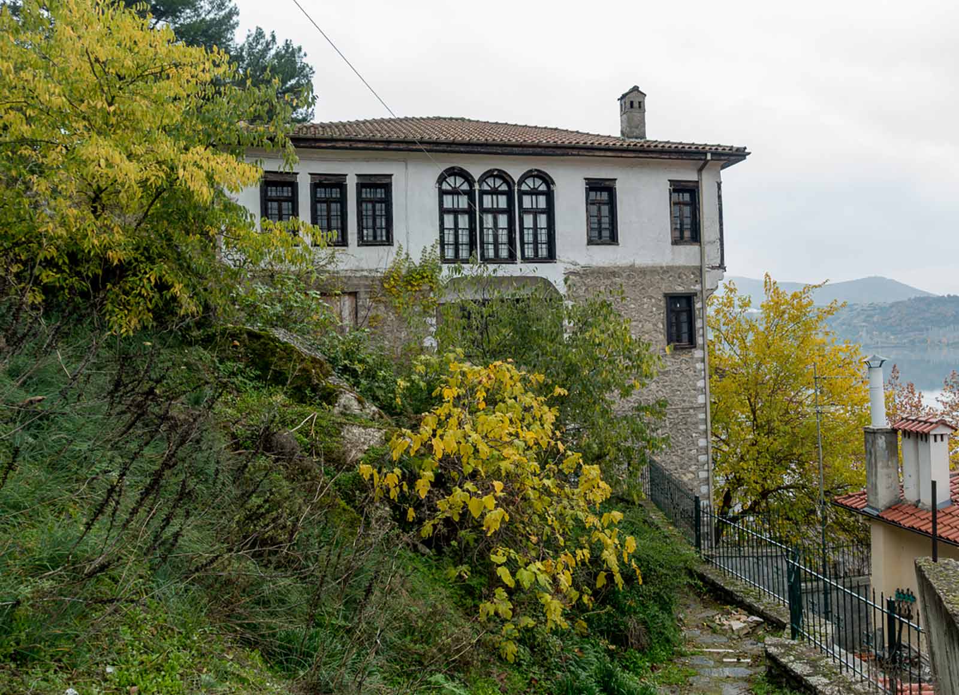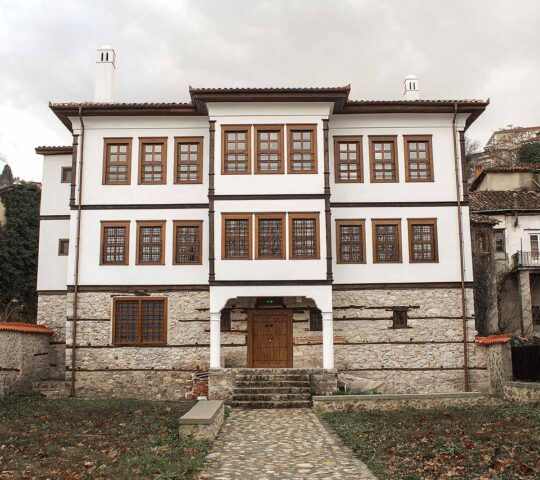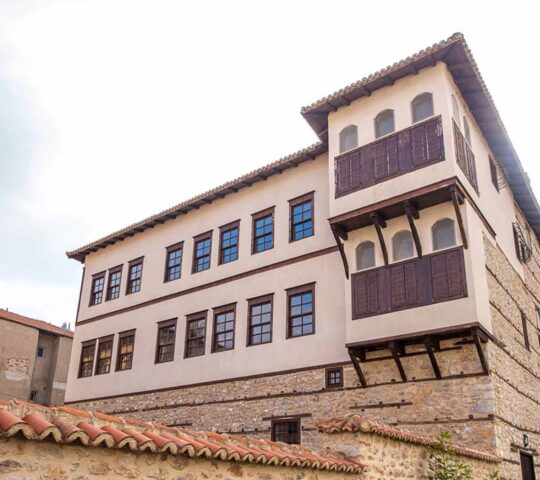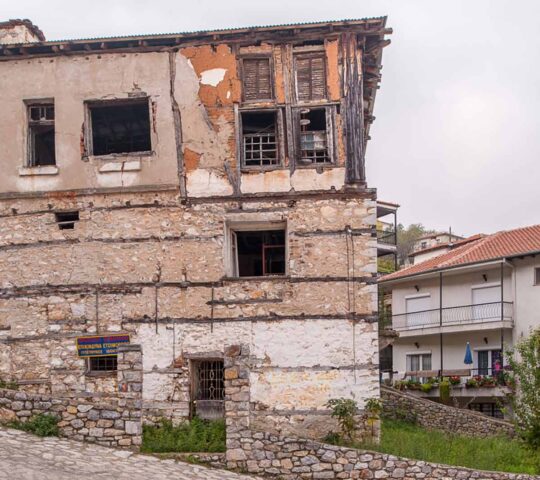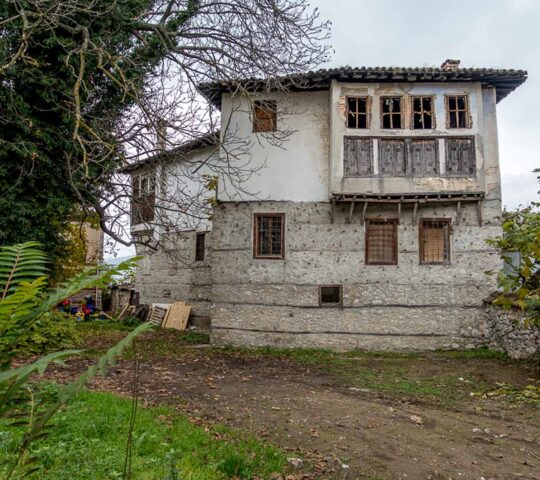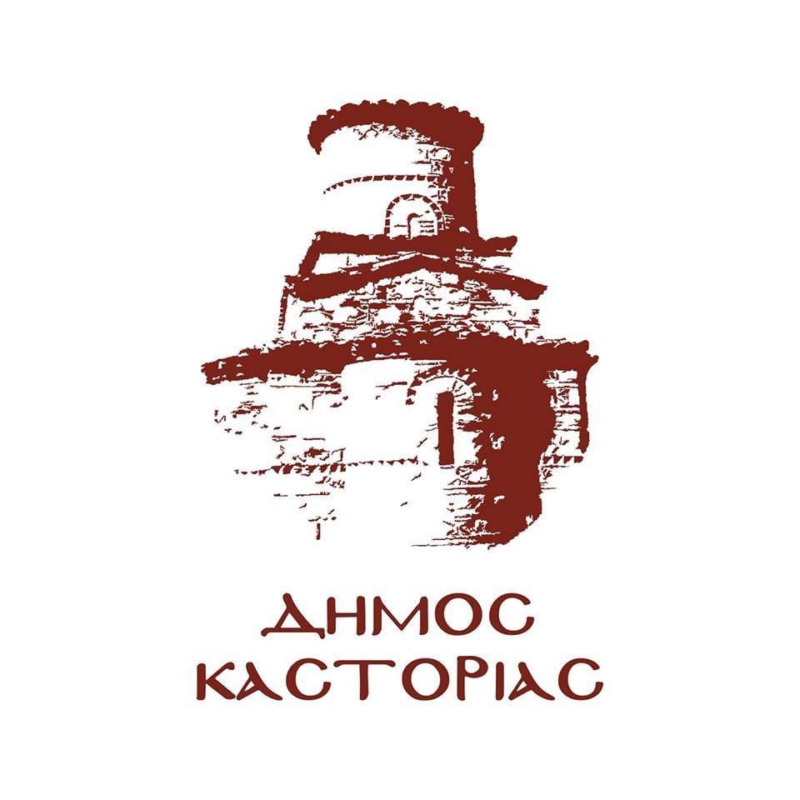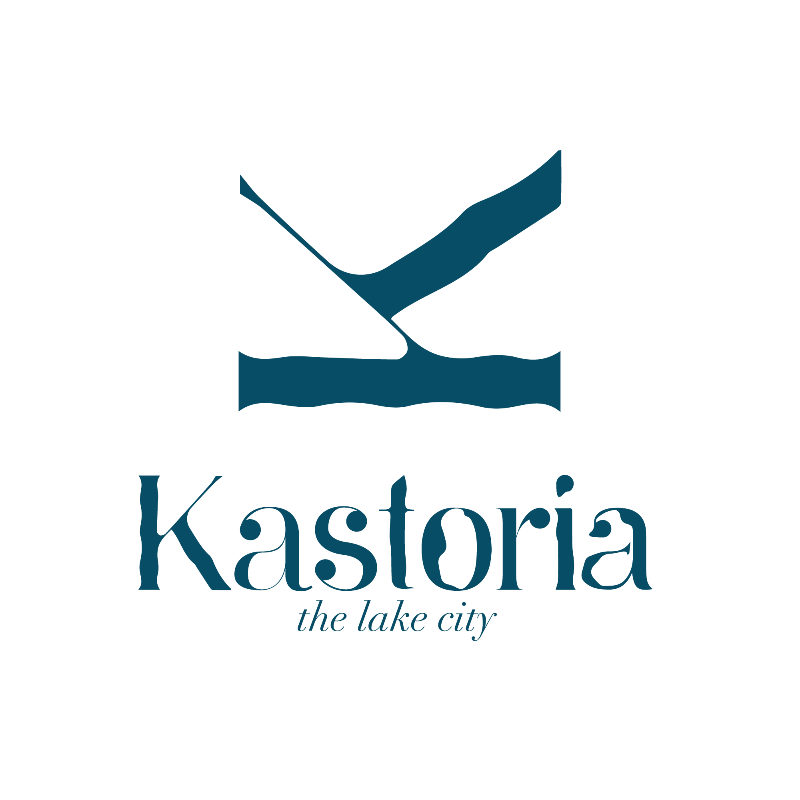Hightlight
-
 No Smoking
No Smoking
The Papaterpou mansion dominates the coastal street of Kastoria (Megalou Alexandrou). It is a large traditional mansion, which was built at the end of the 19th century (1880). From an architectural point of view, it represents the latest evolution of the type of mansions in the area, with the floor plan being in the shape of an inscribed cross within a square.
The stylization of the floor plan is obvious and is found in many parts of mainland Greece and on the islands, carried over certainly from the guilds of koudareoi (builders) from Macedonia and Epirus. This shape of the inscribed cross is clearly visible on all floors. On the top floor the central space with the theoretical extension of the cross lines is called doxatos. The corner compartments form the spaces of the rooms and usually communicate along the diagonal.
On the top floor, on the main elevation, the two corner compartments protrude, thus revealing a distant memory of the platforms. The cross line, which mediates between the projecting corner rooms, has in this case many openings and resembles a compact sun porch. In many cases the vertical lines of the inscribed cross, on the top floor, may project, thus creating axial sachnisia (enclosed wooden balconies). From a morphological point of view, the differentiation of the types is created by a shift in the value of the horizontal axes.



